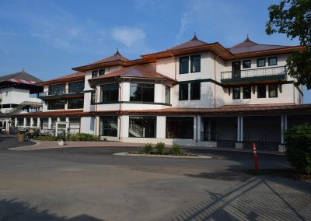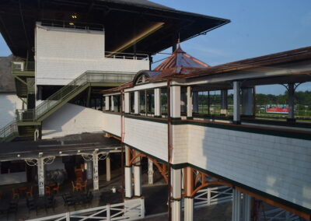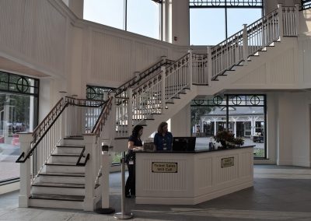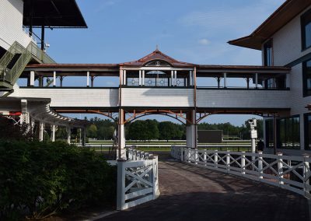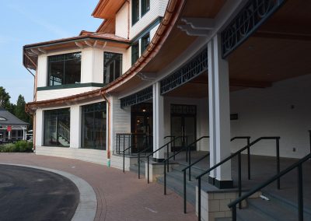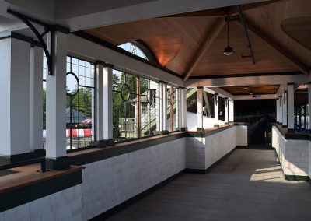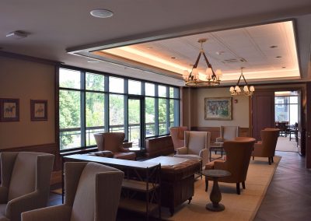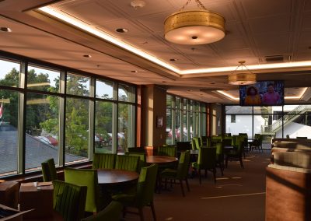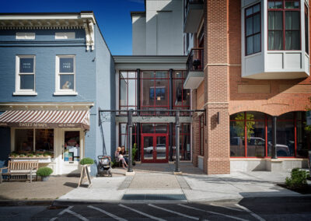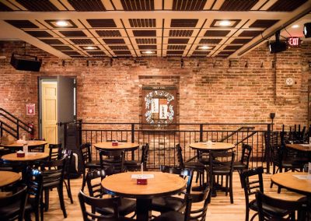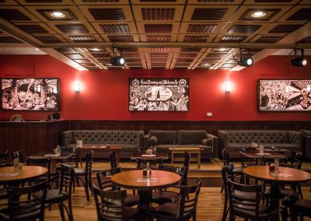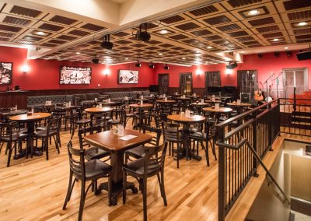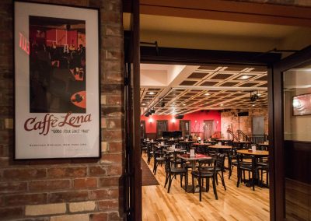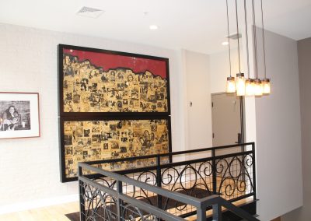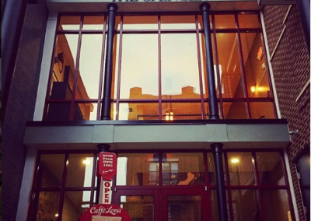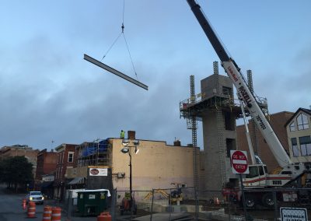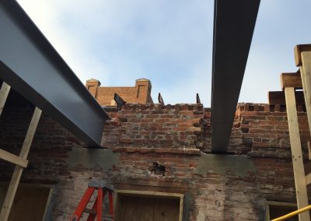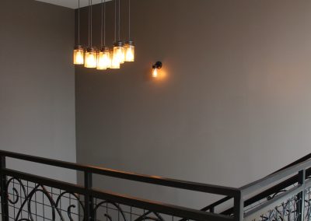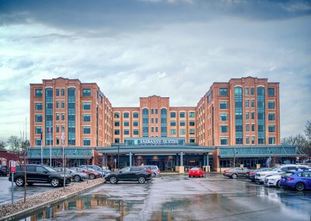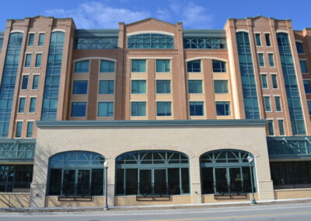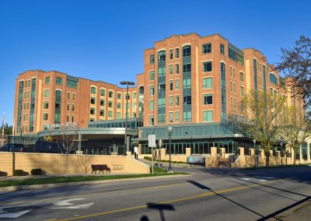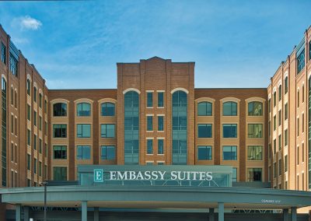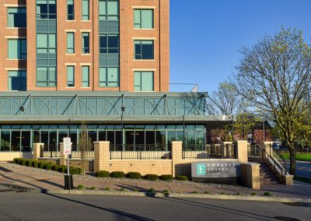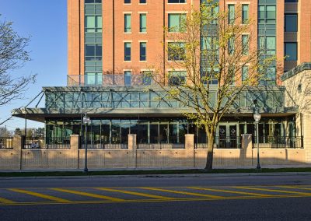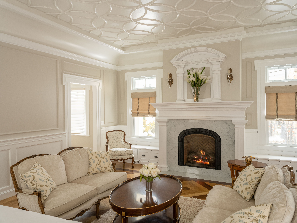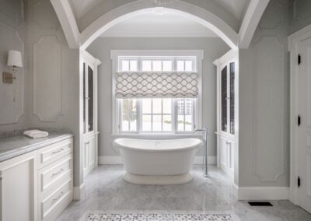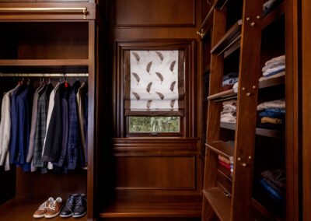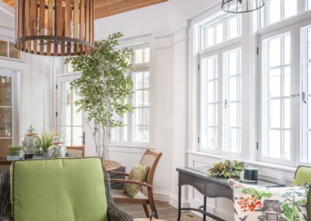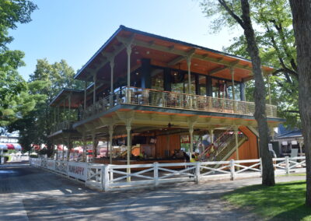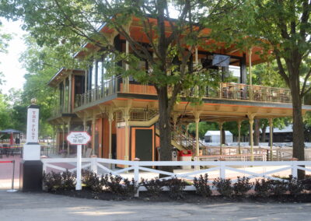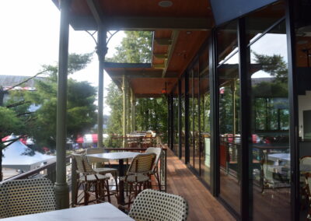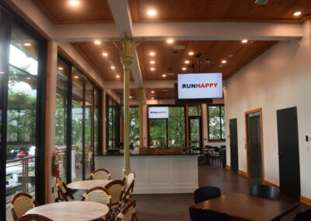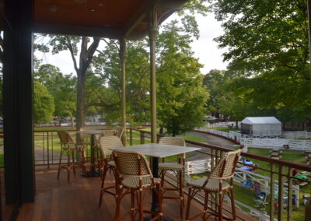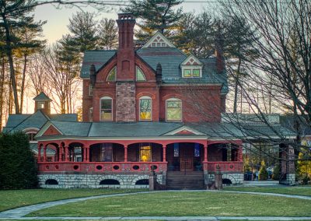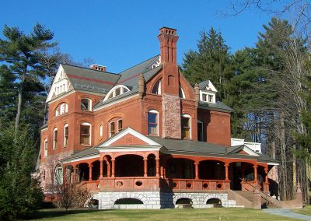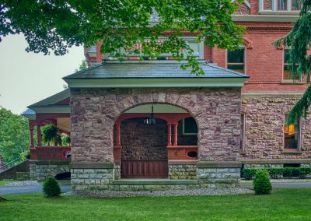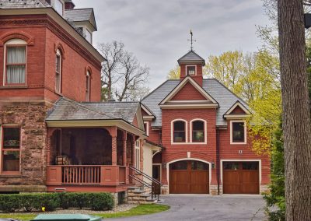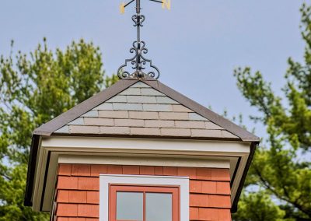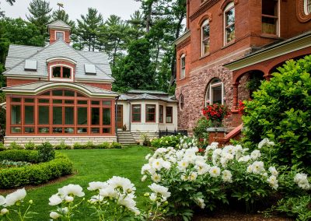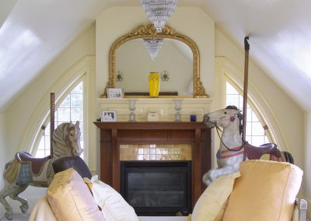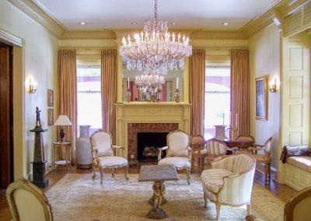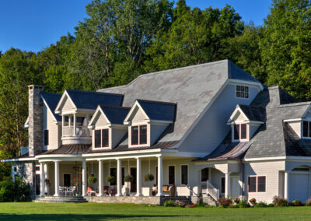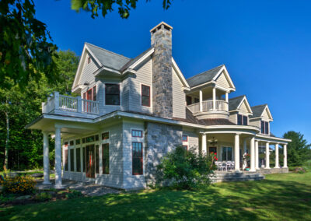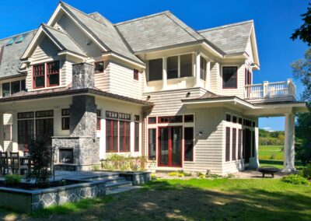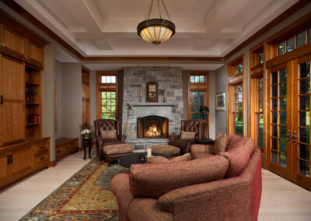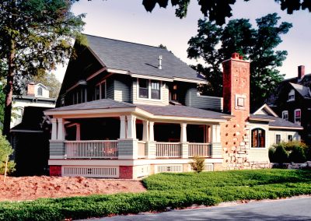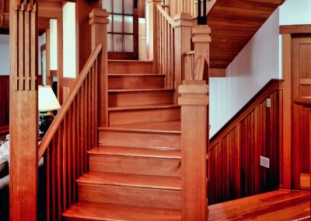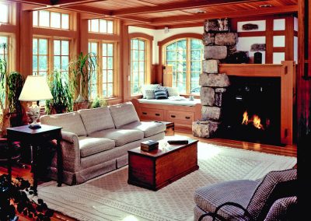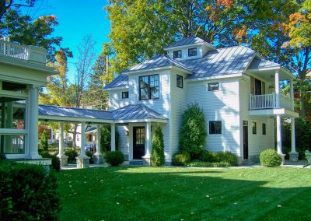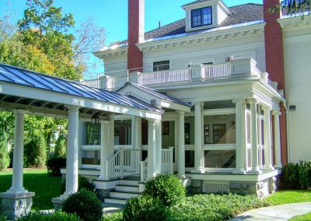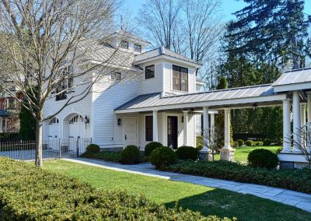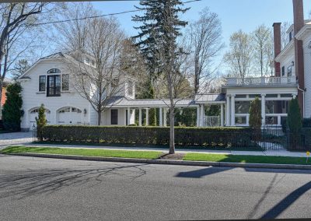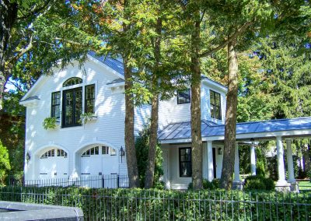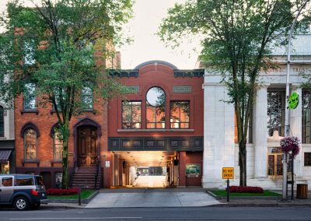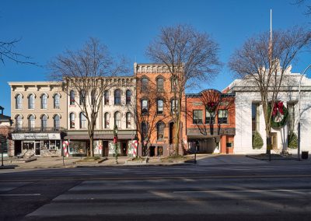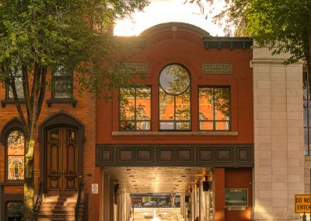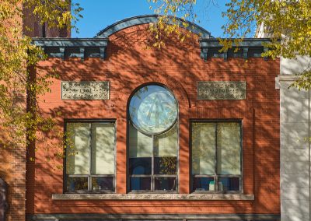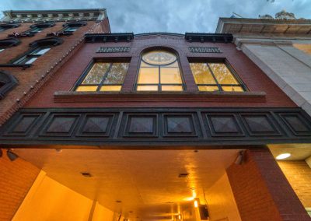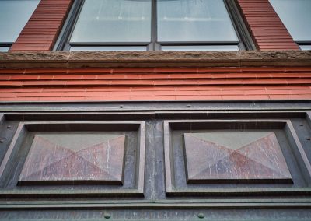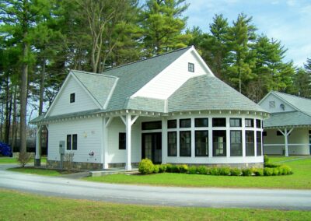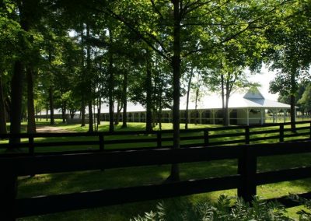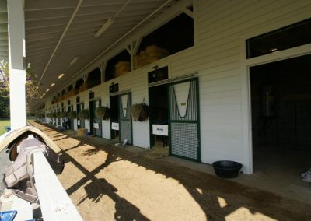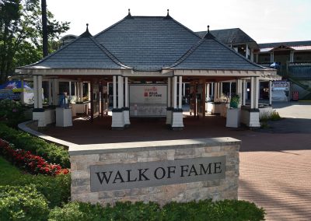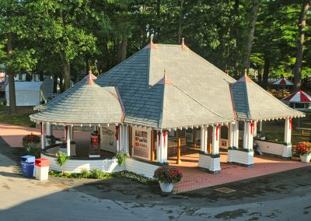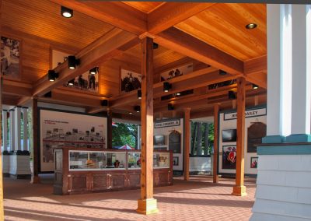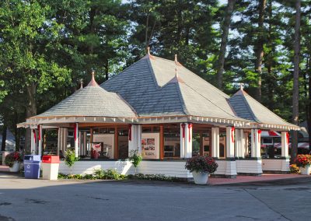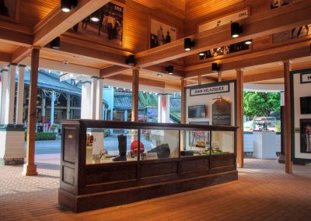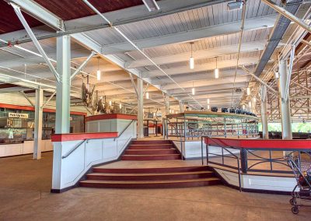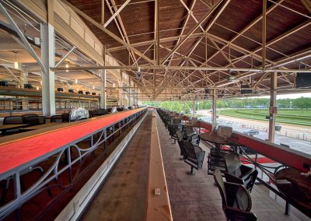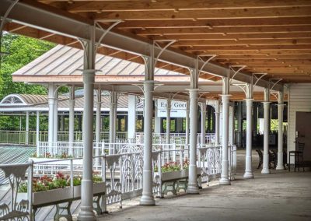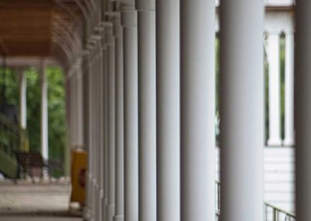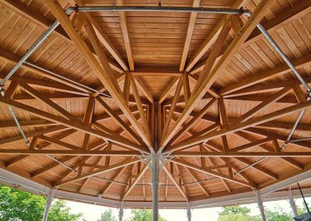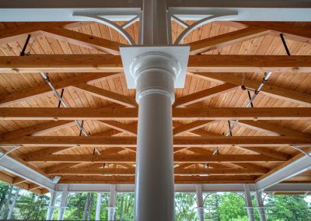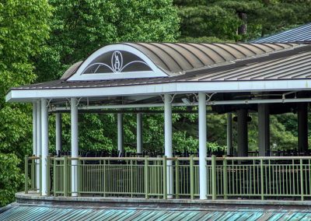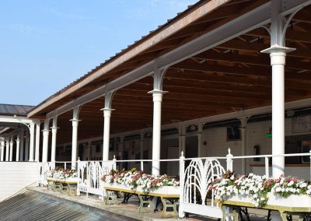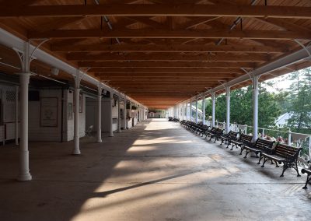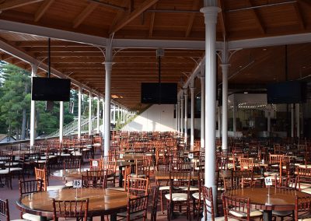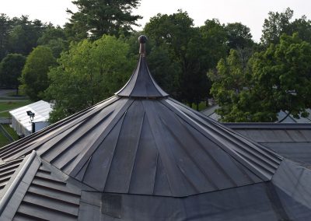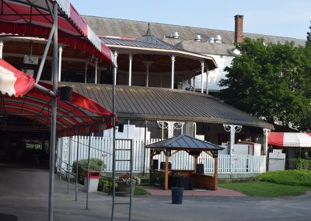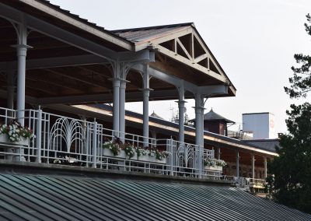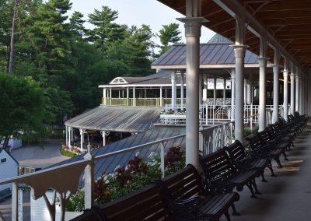Portfolio
For more than thirty years, Frost Hurff Architects have been reinterpreting and expanding the traditions of Saratoga architecture. Recent projects include the Embassy Suites Hotel, the renovation of Congress Plaza Shopping Center, the patio at Gaffney’s, numerous projects at Saratoga Race course, and various residential projects.
1863 Club
Saratoga Race Course
The 1863 Club is a new building that provides racing fans with upgraded amenities while honoring the character of this storied venue. Partner Matt Hurff was tapped to design the roof, exterior massing and materials, porches, interior finishes, and connecting bridge for this project to ensure that the historic standards and resources of this property were met and preserved.
The roof line is designed to tie in with the existing copper and slate roof on the grandstand and clubhouse, while the copper finials echo those found on other structures throughout the race course grounds. Cedar shingle siding, carved wooden brackets, and ornamental metalwork also help tie the new building into the existing environment. Balconies off the second and third floors provide sweeping views of the property while the upscale design and private amenities of the suites and adjoining lounge provide sophisticated comfort.
Read More
The third floor features five fully-furnished luxury suites, each accommodating 30-50 guests.
Partners on the project include Gilbane Building Company, Saratoga County-based MLB Construction Services, and New York-based SOSH Architects.
Caffè Lena
47 Phila Street
This mixed-use building was designed by Frost Hurff Architects, and was constructed by Bonacio Construction.
Caffè Lena is widely recognized as the oldest continuously operating folk music venue in the United States. As part of an ambitious capital campaign to renovate the 57-year-old coffeehouse, Caffè Lena and Bonacio Construction struck a deal for the construction of a four story mixed-use facility in the cafe’s former parking lot. Frost Hurff designed the new building with a shared common space and an elevator to serve the cafe as well as residential spaces in the new building.
Read More
The transformation of the 19th century building in Saratoga’s historic downtown was completed in 2017, guaranteeing a home for Lena’s celebrated programming for decades to come. The original building is also home to Hattie’s, Cole’s Woodwind Shop, and Sweet Mimi’s Café & Bakery as tenants of 47 Phila Street. The common lobby allows entry to The Spencer and handicap-accessibility to Caffé Lena. The first-floor is commercial space and eight condominium units are located on the second, third and fourth floors.
embassy suites Hotel
86 congress street
Frost Hurff Architects designed the Embassy Suites Hotel that was built in 2015 in Congress Plaza. Part of the Hilton Worldwide brand of upscale, all-suite hotels, the six-story hotel was built in a U-shape wrapping three sides of a central two-story atrium.
Read More
private residence
saratoga springs
The interior renovation of this Saratoga Springs residence provided an opportunity to bring the charm and character of traditional detailing to a modern home. Frost Hurff utilized shaped ceilings, carefully detailed trims, and patterned finishes to bring a unique, crafted feel to the house. Intricate decorative elements including basket weave flooring, marble mosaics, and ceiling murals provide a sense of movement across the rooms. These more dynamic elements are anchored into the larger design by the curved forms of the ceiling, generating spaces that strike a balance between visual interest and a timeless sense of calm repose. The impressive execution by Bonacio Construction brings the design to life, allowing the rich materials and sophisticated mouldings to shine.
